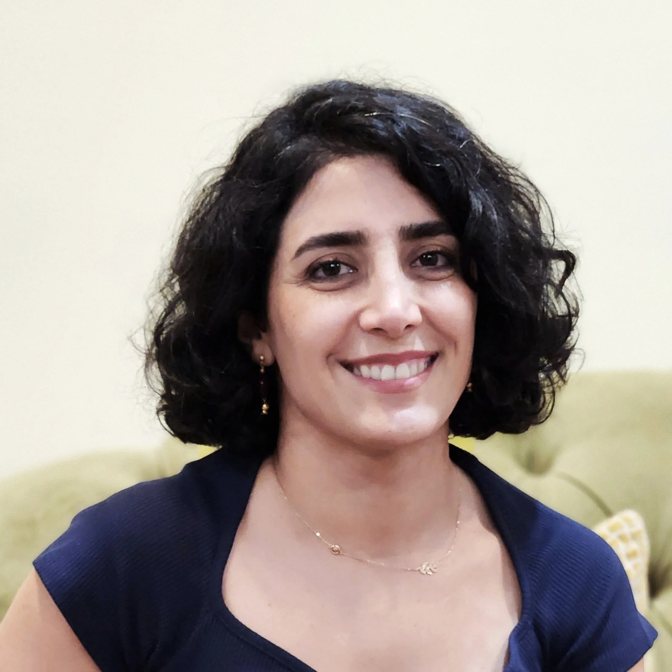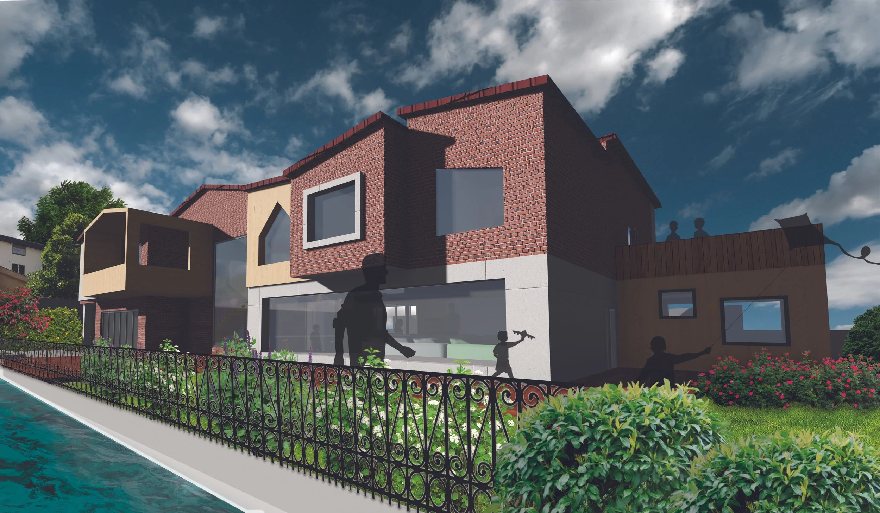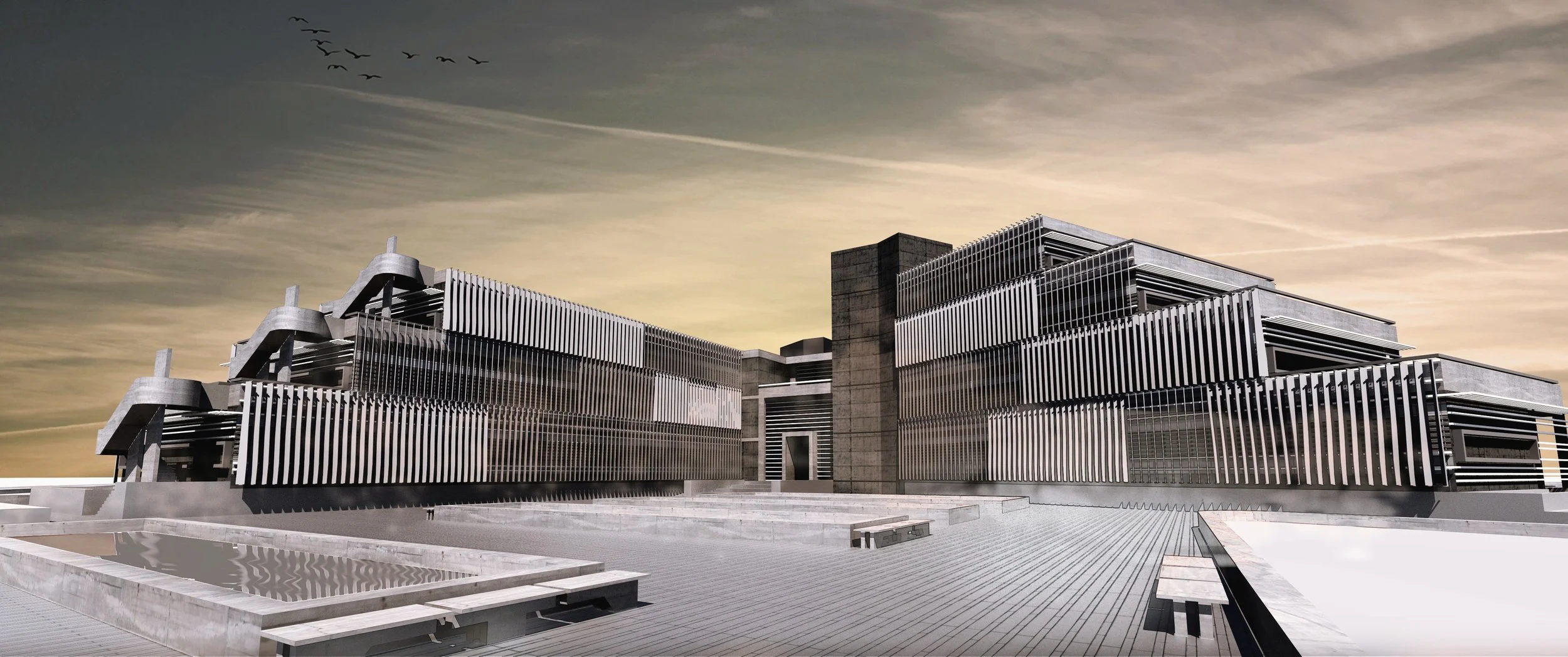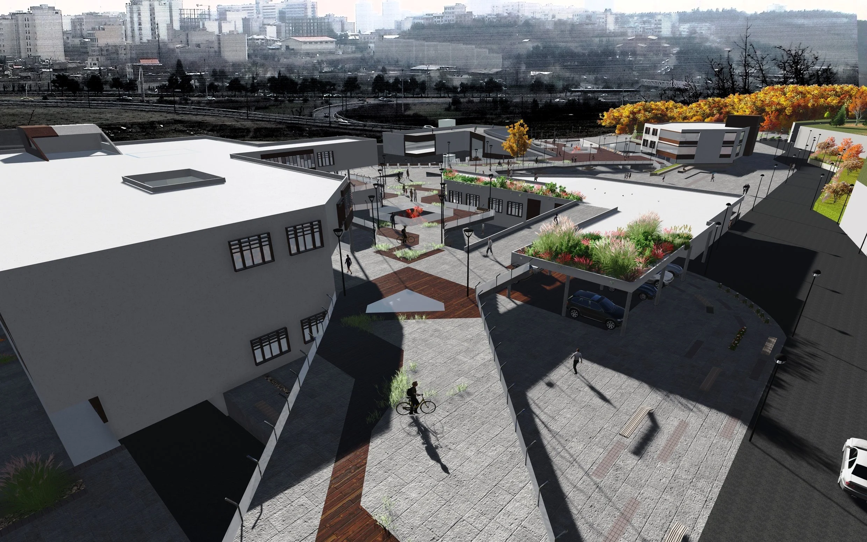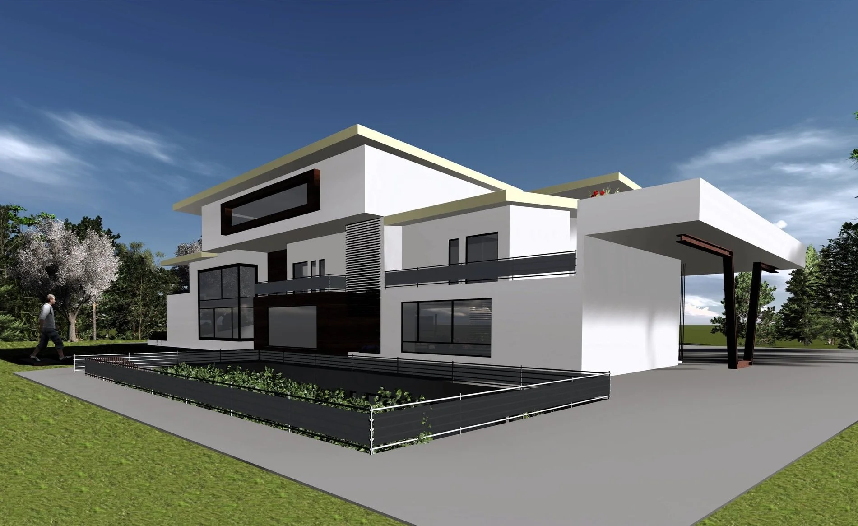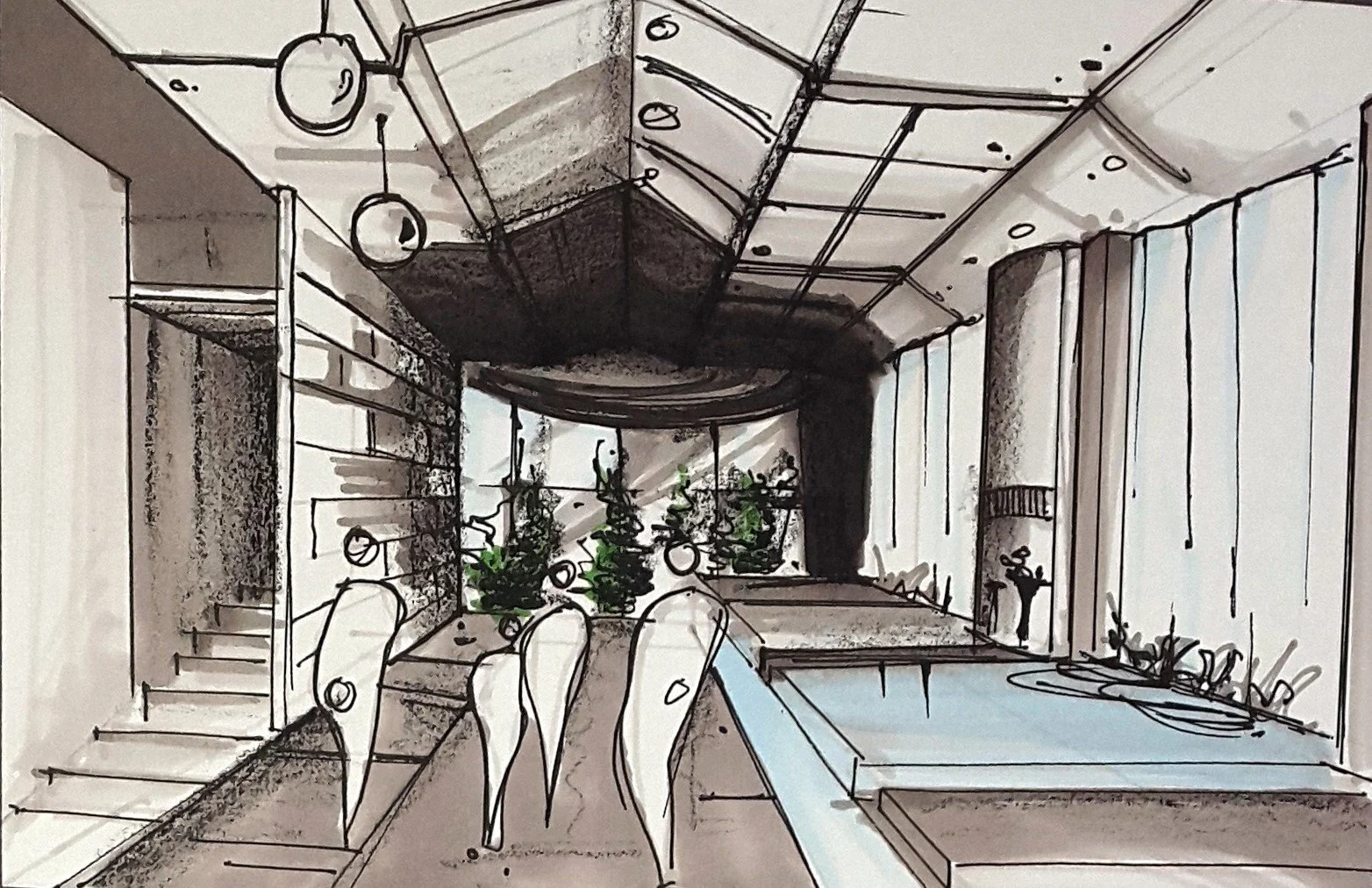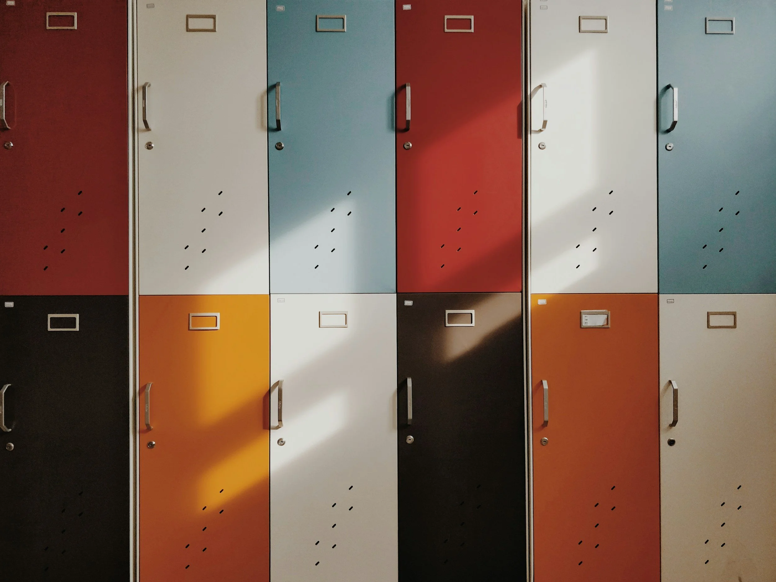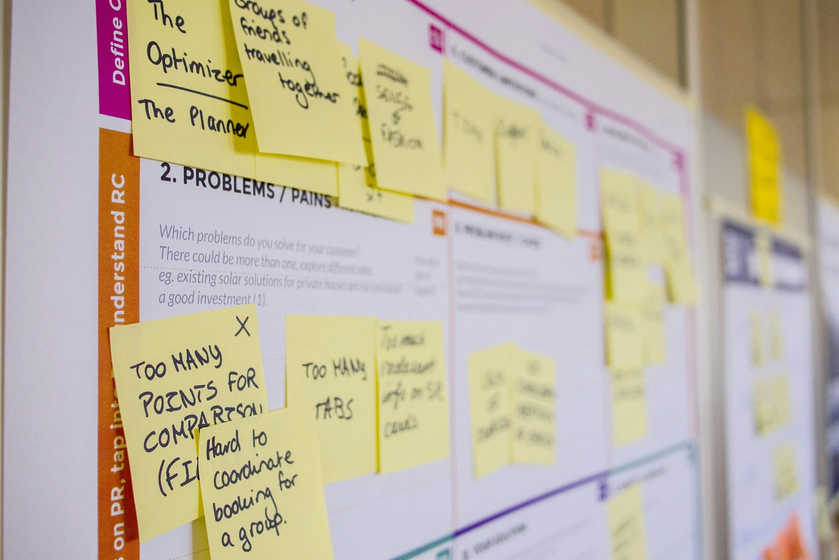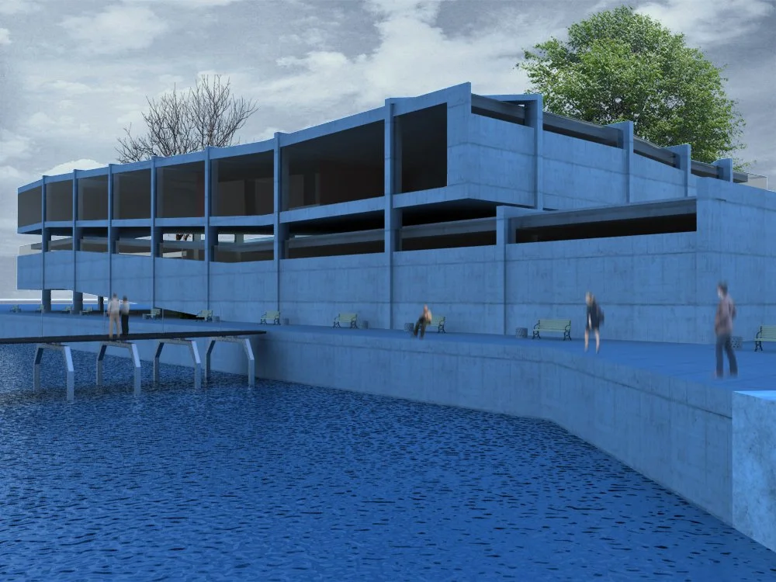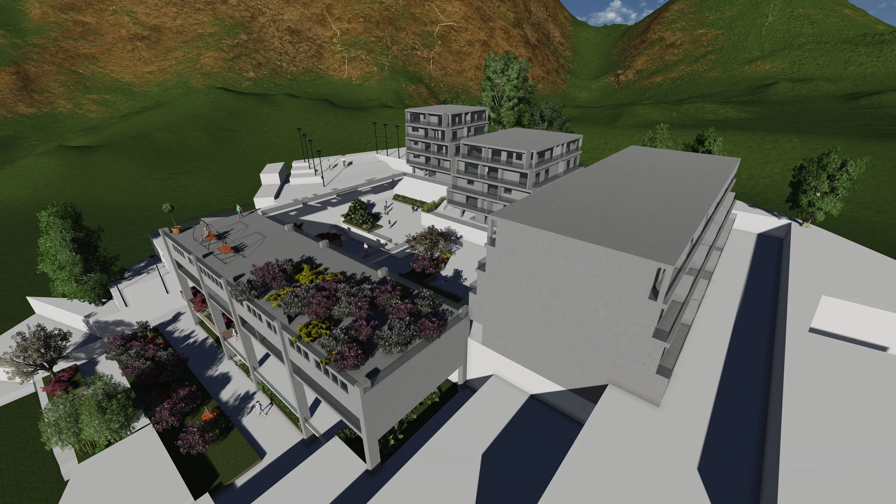Mahnaz Izadi
Design / Research Portfolio
About Me
I’m an interdisciplinary designer/researcher with PhD training in Environmental Psychology, combining user-centered design with a deep understanding of human behavior. I design spaces that are not only functional but also foster connection, well-being, and a sense of belonging. With hands-on experience studying human-environment interactions, I approach each project with curiosity, empathy, and a focus on meaningful, adaptable design.
Design Projects
Research Projects
Design Projects
Sunrise Foster Home
Sunrise Foster Home is a nurturing space designed to provide safety, belonging, and emotional well-being for children without stable homes.
Alborz Dental University
A collaborative design, Alborz Dental University combines modular planning and sculptural form to serve both clinical and educational needs.
Guggenheim Helsinki
A cultural and architectural landmark, Guggenheim Helsinki is designed to foster public interaction with art while strengthening the city's connection to its harbor and park.
Tehran School of Architecture
Designed to foster interaction and creativity, the School of Architecture blends academic spaces with shared gathering areas, all set within a scenic, mountain-facing campus.
Roots & Wings Care Center
This project aims to foster intergenerational connections by housing homeless children and seniors in separate but connected spaces, based on the proven benefits of their companionship.
BaghShater Residential Complex
Rooted in the historic BaghShater neighborhood, this residential complex harmonizes mountain views and modern living with the nostalgic rhythm of old Tehran.
Single Family House
A multi-level home designed for accessibility and privacy, this competition entry blends seamlessly with its rural surroundings through thoughtful massing and material choice.
Sketches & Drawings
A collection of freehand drawings and architectural sketches exploring form, space, and concepts.
Research Projects
School Design & Student Safety
Explored the relationship between school physical environments and student safety, focusing on bullying prevention.
User Experience Research
Evaluated the DocuSense smart document management app to uncover user pain points and deliver prioritized design recommendations for improved usability and experience.

